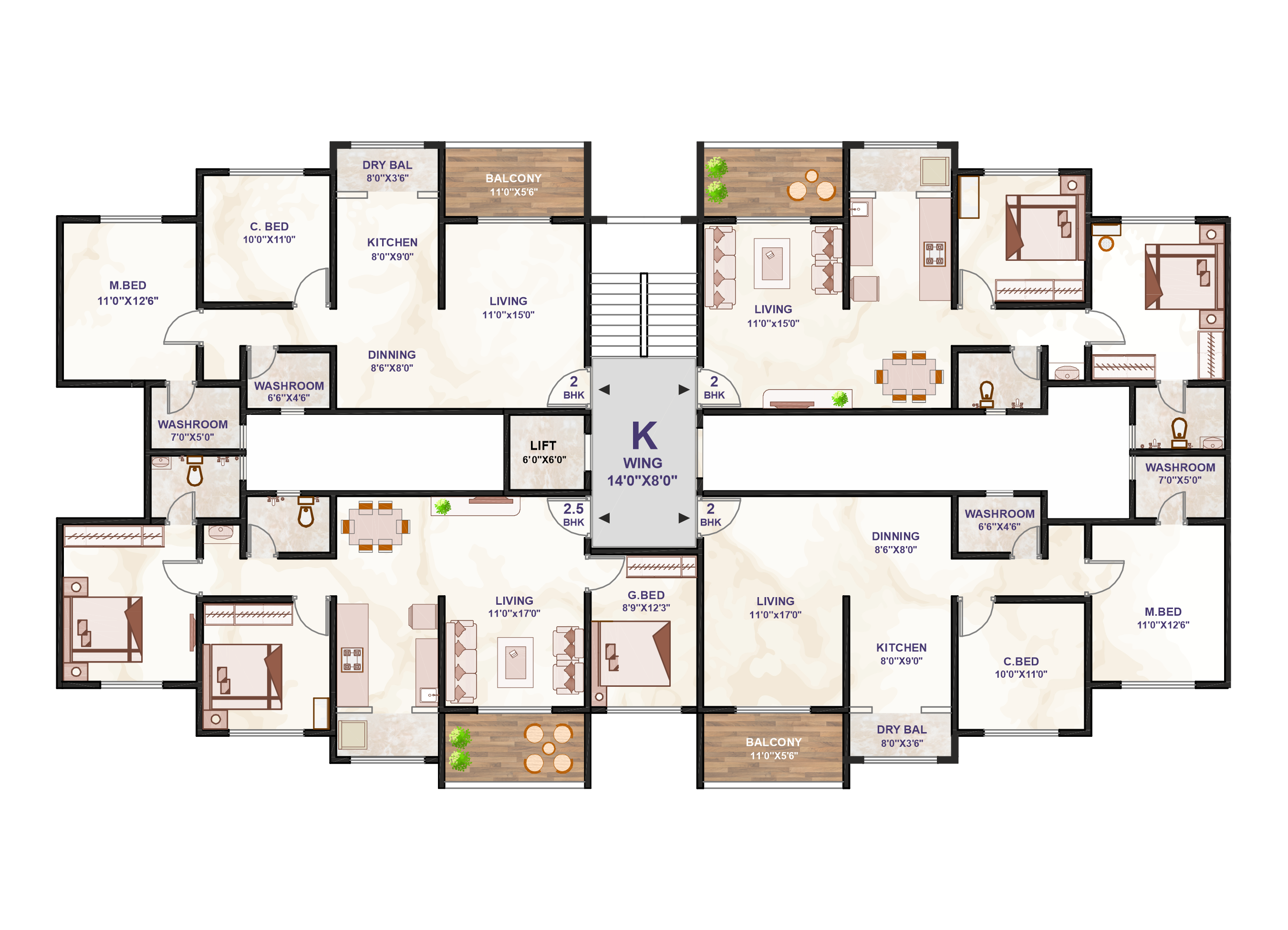Welcome to A Standard Way of Living!
At Sai Dreams Project in Pimple Saudagar, we understand the importance of finding the perfect balance in every aspect of life. Whether it's the balance between work and personal life, the balance between different relationships, or the balance between various needs and desires, we strive to provide you with a home that encompasses all these elements flawlessly.
A Sai Dreams work of art
Come and experience the perfect balance at Sai Dreams Project in Pimple Saudagar. Let us help you find your dream home where luxury meets comfort, convenience meets lifestyle, and location meets affordability.


STRUCTURE:
 Earthquake Resistant RCC Framed Structure
Earthquake Resistant RCC Framed StructureFLOORING:
 800mm*800mm Vitrified Flooring Of Standard Make For
The Entire Flat & anti skid floring for Bathroom & terreces. All Bathrooms & kitchens with designer glazed tiles upto lintel level.
800mm*800mm Vitrified Flooring Of Standard Make For
The Entire Flat & anti skid floring for Bathroom & terreces. All Bathrooms & kitchens with designer glazed tiles upto lintel level.KITCHEN:
 Granite Parallel Kitchen Platform with S.S Sink
Granite Parallel Kitchen Platform with S.S Sink Provision for Exhaust Fan & water Purifier
Provision for Exhaust Fan & water Purifier Dedicated Space for Washing Machine
Dedicated Space for Washing MachineELECTRIFICATION:
 Concealed Electrical Points With High Quality Copper Wiring with Legrand/Equivalent Fittings.
Concealed Electrical Points With High Quality Copper Wiring with Legrand/Equivalent Fittings. Cable & Telephone Point in living & Master Bedroom.
Cable & Telephone Point in living & Master Bedroom.PAINTING:
 Internal- Trackor Emulsion Paint for the Entire Flat
Internal- Trackor Emulsion Paint for the Entire Flat External- Acrylic Weatherproof Paint for Entire Building
External- Acrylic Weatherproof Paint for Entire BuildingPLUMBING:
 Concealed Plumbing with jaguar / Equivalent fittings
Concealed Plumbing with jaguar / Equivalent fittings Standard Fitting In Bathroom & Kitchen
Standard Fitting In Bathroom & Kitchen All Sanitary -ware with somany / Cera Equivalent Fittings
All Sanitary -ware with somany / Cera Equivalent FittingsDOORS & WINDOWS
 Attractive door for Main Entrance & Bedroom
Attractive door for Main Entrance & Bedroom  Powder-coated 3 Track Aluminium Sliding Windows With Mosquito Net
Powder-coated 3 Track Aluminium Sliding Windows With Mosquito NetFALL CEILING
 Decorative POP With LED lights in Living and Dining
Decorative POP With LED lights in Living and Dining  PVC sheet in Bathrooms with LED lights.
PVC sheet in Bathrooms with LED lights.SPECIAL FEATURES
 Entrance & Exit Gate with Security Cabin.
Entrance & Exit Gate with Security Cabin.  Jogging Space
Jogging Space CCTV in Common Area
CCTV in Common Area Solar Water in the All Bathrooms.
Solar Water in the All Bathrooms. Spacious Concreate Drive way
Spacious Concreate Drive way Video Door Phone For Each Flat
Video Door Phone For Each Flat DG Power Backup For lift & Common Area
DG Power Backup For lift & Common Area Rainwater Harvesting
Rainwater Harvesting Fire Fighting System
Fire Fighting System Automatic Lifts with OTIS / Equivalents Make with ARD System
Automatic Lifts with OTIS / Equivalents Make with ARD System Fitness Area
Fitness Area Indoor Games
Indoor Games Rest Room
Rest Room Society Office
Society Office Ample Car Parking
Ample Car Parking
